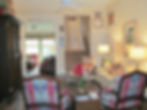Myriam Hutchinson, ASID


Historical home, circa 1837

Formal conservatory with furnishings and window treatments of the era

View of the conservatory

Planters secretary, ca. 19th century

Sitting room/bar

Sitting room

View from sitting room to sun room

Dining room with window treatments of the period and crystal chandelier

New addition/sun room

Guest room

Plates collected through travels

Guest room in previous slave quarters

New kitchen addition

Note plate collection in newly added kitchen

Stove and warming ovens complement warmth of the space

Original kitchen turned into butler's pantry

Ground level sitting

Sitting adjacent outdoor kitchen

Master suite sitting area/fireplace

View through front door into foyer

Back porch dining area

Grand stair case with family photos

View of foyer towards front door

Living room was switched with dining roon to achieve a more current open feeling

Living room houses television that rises up from cabinet

Dining room table seats 16 + diners

Dining room

Master bedroom/TV armoire

Master bedroom/fireplace

Newly remodeled kitchen

Pass through to back porch dining

Original fireplace converted into pizza oven
These two homes are listed on the
National Registry of Historical Places.
residential projects II